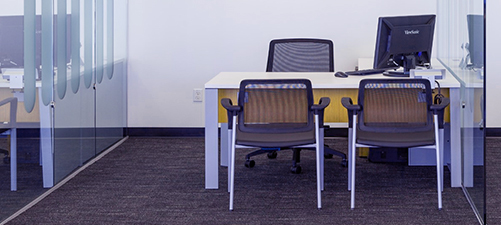-
Facility Plans
- Floor Plans (with room titles)
- Finish Plans
- Reflected Ceiling Plans
- Roof Plans
-
Elevations
- Front, Back, Left and Right elevations that depict all major architectural elements that include but are not limited to the physical appearance and height of windows, doors, canopy elements and parapets.
-
Site Plan (Survey)
- This survey needs to be to scale and include but not limited to the property line, setbacks and easements. The survey must also show adjacent roads and access points to the site with curbs and parking space layouts. The facility needs to be located on the site if it is existing along with any major sign locations and building elements.
-
Engineering Plans (if available)
- Structural
- Plumbing
- Mechanical
- Electrical
- If you do not have CAD, work with your CBRE manager to get contacts to develop your CAD files or in some situations PDF may be acceptable for a fee
Congratulations You've Enrolled, Let's Get Started!
CONTACT YOUR LOCAL
BUSINESS CENTER NETWORK
REPRESENTATIVE TODAY

Welcome to the FCA Facilities Design Program! Here are the steps needed to follow for completing your new dealership
-
Please select the categories below to expand for more information.
-
CAD drawings of the existing facility and/or site are required upfront. The drawings should depict the current conditions of the facility including any additions and renovations. View your capacity requirements.
-
After the files have been obtained, CBRE will schedule a pre-call with the program architect and your dealership team. If you have them hired, we welcome your local architect and general contractor to be on the call. This call is to get your feeling for the building and your requirements.
-
After the pre-call CBRE and our program architect take all of your input and work on a design of your dealership. After at least 14 days from the pre-call the facilities team will head down to your location to present to you this new design. This is a working meeting where we can move things around to get your best design.
-
Once there is an agreed upon plan after the design survey, the facilities team will present you with a site specific CDID (Conceptual Design Intent Document). This CDID will include all the details on how to build your dealership.
-
CBRE will check in with your local architect twice during the construction document phase to assist and help with any branding questions and give the approval for construction.
-
During construction CBRE will come out and do two site visits while always maintaining contact with your build team.
-
Once you have completed your construction, CBRE will make one last visit to your location to do a final walk through.




